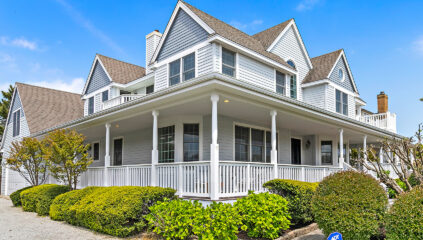101 Rose Court Long Beach Township
$17,000 Rent
Rent



Property Details
101 Rose Court , Long Beach Township, New Jersey 08008
Description:
Click Here for Availability
Imagine the perfect island retreat where every detail invites you to relax and unwind in style. This 3,400 sq. ft. sanctuary is not just a home—it’s a gateway to the vacation of a lifetime. With 6 bedrooms and 3.5 baths, this haven blends coastal charm with modern luxury, offering a space where memories are made and cherished forever.
As you step through the front doors, you’ll feel the warm embrace of a home designed for togetherness. To the left, the great room beckons with its cozy bay window seat, long couch, and two swivel chairs, all bathed in natural light. The white shiplap walls and gray-accented, wood-burning fireplace create a serene ambiance, while a cleverly framed TV over the mantle adds a touch of sophistication.
To the right, the heart of the home awaits—a stunning, open-concept kitchen and dining area that’s as functional as it is beautiful. It features a large, round table with 4 chairs and window bench seating for 4. The honed Quartz counters over custom cabinetry are accented with cooper knobs/pulls, and boast a sizable center island. Picture yourself gathered around the large, round table, surrounded by shiplap walls and tasteful wallpaper, enjoying meals made with love using the beachy blue Wolf stove,farm sink and Bluestar refrigerator. The honed quartz countertops and copper-accented wet bar complete this space, perfect for savoring every moment with family and friends.
Upstairs, the magic continues with a floor plan that’s both spectacular and intimate. The master ensuite, with its king bed and private deck, promises restful nights, while four additional bedrooms (including one with another king bed and three with queens) offer comfort and style. The children’s nautical bunk room, with its three twin beds, adds a playful touch, making it a space where kids can dream of adventures on the high seas.
Outside, the exquisitely landscaped grounds offer endless opportunities for relaxation and entertainment. The wrap-around porch, complete with rocking chairs and a screened section, is the perfect spot to enjoy your morning coffee or an evening cocktail. Follow the walkway from the front yard to the entertainment section, where you’ll find a gas grill and an outdoor shower—ideal for rinsing off after a day spent on your private beach.
This home isn’t just a place to stay; it’s a destination in itself, where every moment becomes a treasured memory. Welcome to your dream vacation.
Get ready for the vacation of a lifetime, this home has it all. The interior boasts 3400 sq ft of absolute extravagance 6 bedrooms and 3.5 baths. That includes a totally renovated new kitchen, dining area, living room and family room. This unique offering, boasts private beach access, bocce court, tennis court, and a generously sized back yard for entertaining.
Enter through the front doors, on the left, step down into the great room. The great room has a bay window with seating, long couch and two swivel chairs. The white, shiplap room is finished off with a tv framed to look like a photo over the gray accented wood burning fireplace.
To the right, the open concept kitchen/dining area is complete with shiplap walls and wallpaper. The dining area features a large, round table with 4 chairs and window bench seating 4. This updated space boasted honed Quartz counters, over a sizable island. Equipped with a beachy blue Wolf stove and Bluestar refrigerator, the kitchen is accented with cooper knobs/pulls, farm sink and faucet. A beachy blue wet bar with a copper sink and built in mini refrigerator makes this room absolutely complete.
A second living room featuring a large sectional and flat screen tv, plus a laundry room complete this well thought out space.
Up a level spectacular floor plan continues with 6 bedrooms and 3 full baths. A master ensuite (king bed) comes complete with a deck, 4 additional bedrooms (1 king 3 queens) plus a nautical children's bunk room (3 twin beds). From here you can access the back staircase to the kitchen.
This exquisitely landscaped home offers a beautiful wrap around porch with rocking chairs, a screened in section. If you access the walkway from the front yard, it will lead to the entertainment section complete with gas grill, and outdoor shower.
Bedrooms:
Primary Bedroom:
King bed
En-suite full bathroom (shower only)
Guest Bedroom 1:
King bed
Guest Bedroom 2:
Queen bed
Balcony access shared with Guest Bedroom 1
Full bathroom in the hallway between Guest Bedrooms 1 and 2 (shower only)
Guest Bedroom 3:
Queen bed
Guest Bedroom 4:
Queen bed
Guest Bedroom 5 (above the garage):
Spacious room with 3 twin beds
Room for a queen-size air mattress if needed
Hallway Bathroom:
Serves Guest Bedrooms 3, 4, and 5
Includes the home’s only bathtub
Additional Amenities:
Garage:
Half bath
Outdoor shower for rinsing off after the beach