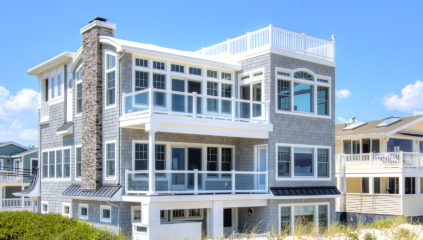3709 Ocean Blvd., Brant Beach
 Sold
Sold



Property Details
3709 Ocean Blvd., Brant Beach OCEANFRONT, New Jersey 08008
Description:
Dedicated Property Website
Check Availability
Take a 3-D Tour
Breathtaking, majestic and extravagant are just a few words to describe 3709 Ocean Ave. in Brant Beach. Graced with breathtaking ocean views, this 3,550 sq. ft. nautical getaway invites you to delight in the lapping tides as they brush across the white pristine beaches. The interior features classic island architecture, soft neutral tones to walls of glass to drink in 180-degree views from the open-concept living area. Framed with a high gloss vaulted barrel ceiling and wide plank floors, the atmosphere confirms - there is truly nothing better than oceanfront living. The chef~s kitchen features professional-style Sub-Zero and Wolf stainless appliances, custom cabinetry, and Quartz counters over a stunning whitewashed oak center island & breakfast bar. The spectacular space flows to the generously sized dining area, that functions beautifully for intimate or large gatherings. Wraparound window walls guarantee that your dining experience backdrop is a glorious view of the crystal blue ocean. A lounging & dining deck can be accessed from the sliders, complete with gas hook-up to maximize your guest's dining experience. The well-appointed floor-plan continues to the back hall with a wet bar and guest bath then gives way to a privately situated grand master suite. This relaxing sanctuary covers the entire western elevation and features a luxurious master bath with glass-enclosed shower and floating double vanity. The top floor location allows you to enjoy bay views and spectacular sunsets. Down a level, a family room boasting one of the two gas fireplaces is centrally located with a guest bath. Light pours in through the glass doors and windows, where you can access the covered deck. The seascape tranquil setting creates a serene oasis for your family and guests to relax. A private entrance off the covered deck leads to an extravagant second master bedroom boasting more spectacular views and comes complete with a lavish master bath. For your extended family, a two-bedroom en suite is accessed via the family room through a barn door and covers the western elevation. This convenient yet well-appointed space offers a bedroom, bunk room and full bath. Privately arranged at the entrance level is a family room/with wet bar offering a 6th bedroom option, a picturesque dune front bedroom with direct access to the hall bath, and laundry room. This island inspired design was made to integrate the indoors with the outdoors. Multiple upper decks enjoy the waterscapes, and the private rooftop deck offers spectacular ocean, bay, and island views to take in the sunrise to sunset. This space is tremendous in size and can accommodate an outdoor kitchen and living area where you can see for miles. The location and design ingenuity of the southeastern orientation offers the extraordinary benefit of direct sunlight and warm ocean breezes all year long. Additional features include pristine white paneled ceilings, walls, and shiplap trim, wide plank wood floors, 2 gas fireplaces, 2 wet bars, tankless hot water heater, smart home technology, 4-stop elevator, central vac, Nu-Cedar exterior siding - maintenance free and more.